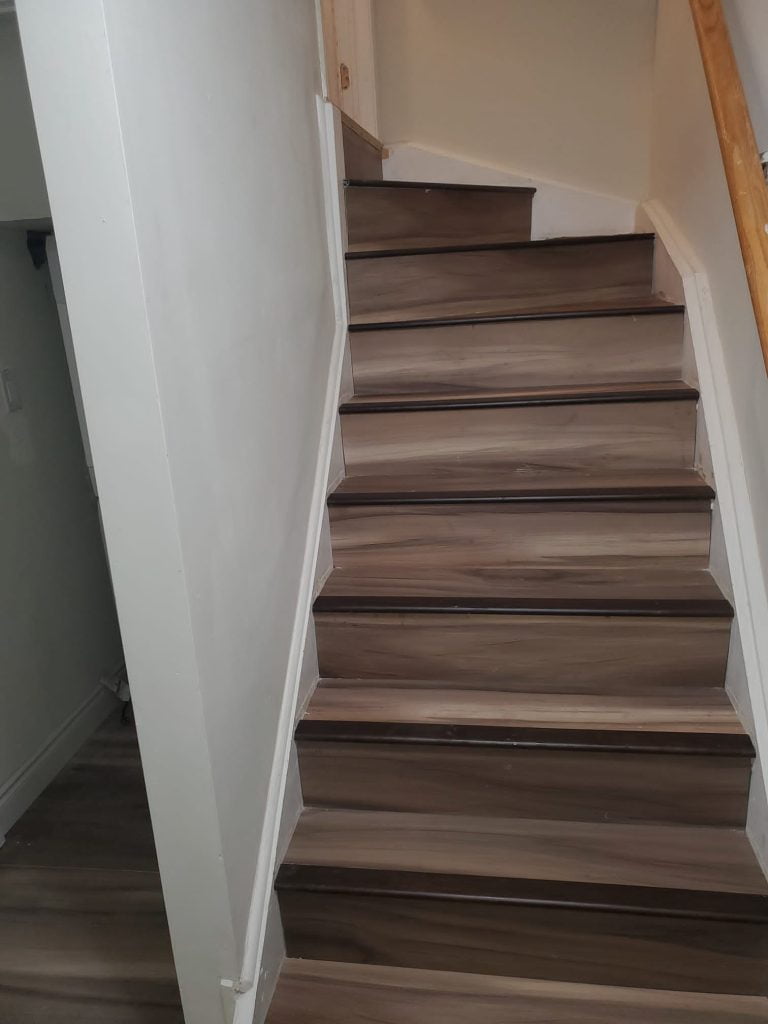Before we comprehend the demands of below-grade entrance permits, let’s understand what is a below-grade entrance? You could often have come across this word while someone was discussing his/her property improvement ideas.
A grade entrance denotes that which is on the ground level and a below-grade entrance means an entrance that occurs to be below the ground level (under the floor) (under the ground). Such an exterior basement entrance is made for either a second living unit or a basement-dwelling unit. Such separate entrance to basement may be highly helpful in changing your basement into a second dwelling unit that can be utilized as a guest room or a rent basement apartment which can act as an exterior basement entrance.
But why the need of such exterior basement entrance for your rent basement apartment?
- Such outside basement entrance gives privacy to not only you as an owner but also to your tenant.
- A separate entrance to basement helps both the parties to avoid unnecessary interventions with daily activities.
- A basement outside entrance cost may seems like a big deal, however it really adds to attract tenants for your rent basement apartment.
- Your basement rental unit value also increases with the addition of outside basement entrance and you can charge a premium to help recover the basement outside entrance cost.
Just like you needed a permit to finish basement you need a permit for the outside basement entrance. And just like you needed permissions for your legal basement apartment, a below-grade entrance permit has its own conditions which have to be satisfied in order to acquire the permit for your rent basement apartment. Here is the process walkthrough:
- Ensure that you examine the ordinances of your neighborhood before planning the separate entrance to basement
- Get in touch with us to discuss the scope of the project and we can help you with the estimate of the drawings and the permit.
- We next compile the relevant documentation to apply for the city permits following thorough observations.
- The last phase is where after you have permission you may start with the building operations on the basis of the permit drawings of the outside basement entrance.
Also if you’re curious to know which documents you need to fulfil the application of Below grade entrance permit and the basement outside entrance cost?
Here are the things you need to know for building your exterior basement entrance:
1 – Designer Information: The design of your below-grade entrance should be made by an expert qualified designer whose details are to be submitted to the municipal authorities. Details such as name, registration number, qualification details, signatures etc are to be attached along with any further relevant paperwork.
2 – Before every legal basement apartment construction the drawings and the plans are made in advance and these drawings of the exterior basement entrance which contain all the details such as an address, legal data, planned construction & measurements are to be attached in the proper format to be shared with the authorities.
3 – You will also be required to share the floor plans of the legal basement apartment and the ground floor which contains the details on dimensions, section marks, soil bearing capacity, foundation walls details, footing details, construction and quite a few other details. We can help you with all the necessary documentation to obtain the permit.
4 – Authorization letter that confirms that you have given the approval to make the changes mentioned in the legal basement apartment plans to your unit.
5 – The basement outside entrance cost depends on the complexities of the project and the location. However, reach out to us and we can give you an estimate after we understand the requirements for the separate entrance to basement permit.
The requirements of the documents may vary depending on the complexities of the basement entrance as well as the changes in the By- law codes. These documents are submitted to the municipal authorities and are vetted by them before giving out the permit approval for your rent basement apartment.
Now that you know about the process and the documents needed for the basement entrance, let’s look at a few other things to know:
- Along with your side entrance to basement comes various other things such as side railings, doors & windows (also access the need of an Egress window for your basement for safety).
- If you live in an area where it can get flooded with water, then you can also consider getting a sump pump done.
- A lot of people prefer natural sunlight falling into their homes however for a basement that can be quite a difficulty so you can try putting up Daylight Basement Window while preparing your below-grade entrance unit.
While these tips are helpful for you to get an idea about the process and the requirements for a below-grade entrance permit, we understand you still may have many questions about getting one for yourself. Our team has over a decade’s experience in this industry and would help you get the proper estimate of not only the basement rental unit but also any kind of permit to finish basement. Reach out to us at rnhdesigns21@gmail.com or call us on 226-747-7966
