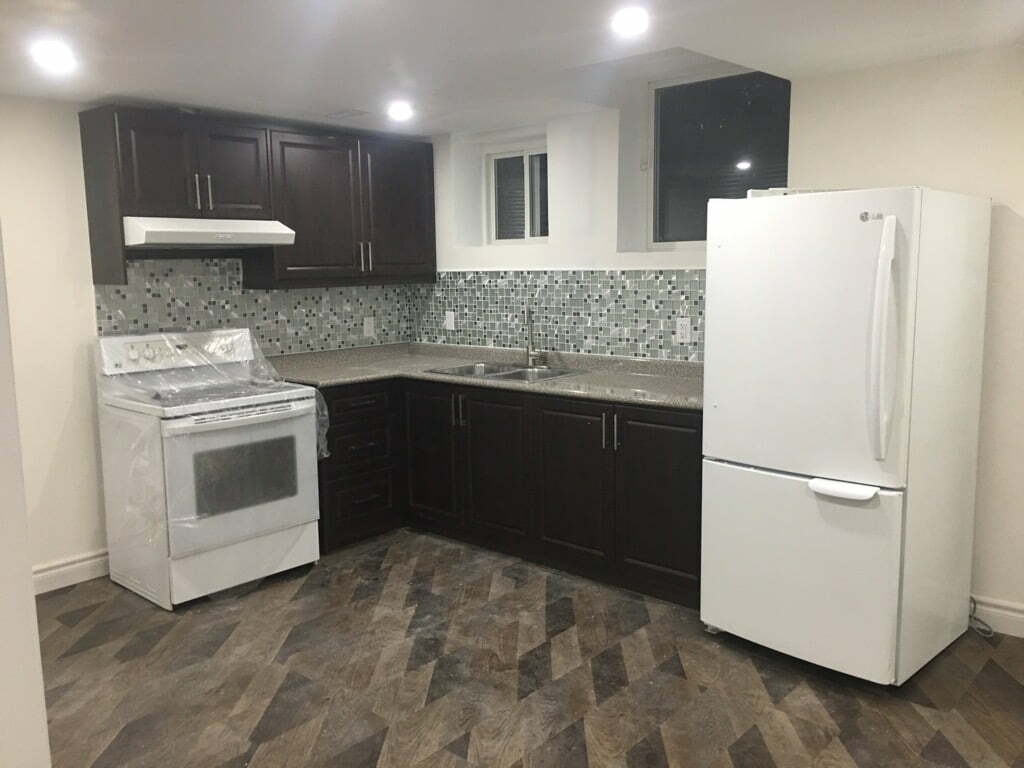If you’re remodelling your house or constructing a new property, you’ll want to be aware of the specifics of local law regarding such structural alterations.
The application process for building permits is one such legal procedure. Let’s examine why the administration of the law is required for just legal permits.
It’s not necessarily okay to build anything and however you want just because it’s your property without first getting the necessary approvals and permits from the local governing authorities.
While creating permit drawings, there are regulations that must be followed in order to ensure the safety and wellbeing of not only your family but also of others. The Ontario Building Code, which is adhered to by the majority of areas, must be observed for legal building permits.
Let’s now discuss when you actually require approvals. Only if you plan to significantly alter the structure or rebuild your house do you need legal permits. For instance, building a structure larger than 108 square feet, adding a structure to an existing one (such as a second dwelling unit), remodelling an existing structure so that it is different in shape and size, or even partially demolish your property are all examples of actions that attract legal permits.
Failure to notify and approve changes may result in severe fines and other consequences that could land you in hot water.
But how can we obtain these legal authorizations to carry out the work? In order for you to comprehend the process, we have broken it down into 5 easy steps..
Validating > Drafting > Submitting > Starting > Completing
First, let’s discuss validating. The decision as to whether the alterations you’re making require a permit or not must be made at this initial stage of the project. To comprehend the extent of the task and the requirement for permission, it is crucial to get in touch with an experienced specialist. To fully comprehend the necessities, one must consult both the current and previous zoning bylaws.
When you’ve determined that legal permits are required, the next step is to create a valid permit request, through, preferably, experts like us, who can include all the required blueprints and legal permit drawings for approval. You must employ a trained, experienced, and registered designer with the ministry of municipal affairs to create these building permit drawings. Site plans, property surveys, grading plans, elevations, home layouts, floor plans, HVAC designs, roof plans, and other important papers are among those that are part of the drafting.
If you don’t have a thorough understanding of building structures, blueprints, and the law, you shouldn’t begin creating the plans on your own.
Your structure’s layout and design drawings are included in the permit drafting that is submitted for approval to the relevant authorities. To ensure compliance, the proposal will next undergo zoning and building code reviews.
There will be a physical inspection of the property to check the structure and the submitted plan in the event of new constructions or developments. The authorities will decide whether or not to grant the legal permit once they are satisfied.
Once the development has received approval, you can begin. However, in some circumstances, an authority may visit even while the development is in progress to ensure that it is in line with the provided draft.
The permit’s closure signifies the project’s completion and the achievement of all required legal approvals. When everything is finished, this is where you can breathe a sigh of relief.
These procedures for requesting a legitimate building permit can seem simple. But if things get too convoluted, you might not be able to obtain the necessary approvals. You can get in touch with us to develop and create valid construction permit drawings if you want to be safe.
Why us?
You benefit from our years of experience working with more than 40 municipalities to make the process simpler. If you get in touch with our team at 2267477966 or rnhdesigns21@gmail.com, we’ll help you not only with building permits but also with design layout plans and drawings so you may turn your dream house into a reality.
