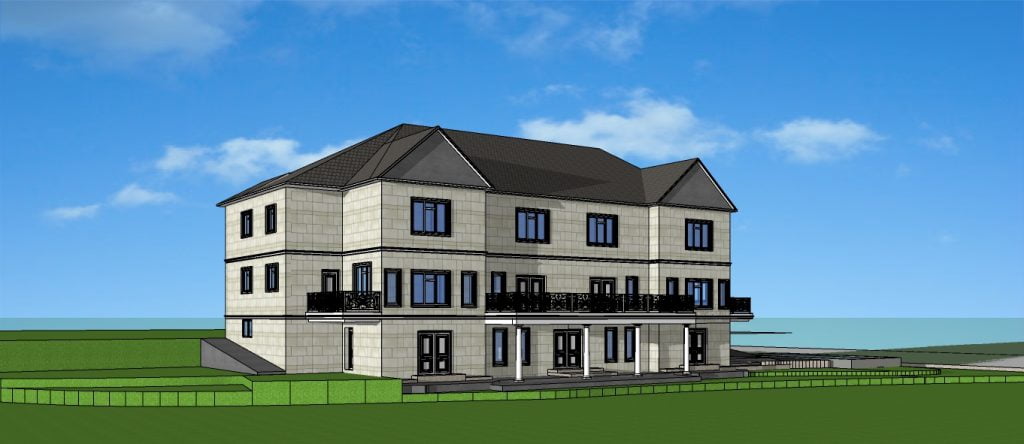Home renovations are near and dear to our hearts because we envision our homes to look a certain way and want them to become a reality. However, this necessitates much planning from the outset. As you begin the tedious process of letting your mind run wild with ideas to improve your home, one thing you must remember is the regulatory side of things.
The cornerstone of your home remodelling should be legal permits. Every site must follow the Building Code (in Ontario, the Ontario Building Code), which provides rules for designing and constructing structures that meet health and safety objectives. These are what you should be aware of when it comes to residential or parking permits.
The Process For Permit Of Custom House Design:
When you’ve decided on the improvements you want to make to your property, you may contact us to begin the process of obtaining the necessary legal permissions. For example, if you need permission for a custom house design:
● We reach out to the municipality with all of the essential documents and the legal building designs and blueprints. Our staff walks them through the details of your unique home design.
● The municipality then examines the paperwork and the building designs to confirm that they comply with the Building Code.
● The project site is then inspected to ensure that the home specifics match the paperwork submitted. (Sometimes, these inspections can be for more than once, depending on the nature of the land).
● The length of time it takes to approve a project is determined by its complexity. Some may take up to 6 weeks to complete the entire process of permit.
Here are some details on a few legal permits:
Permits for Parking:
Depending on your needs, you can apply for several types of permits for parking. Some of the most prevalent are the Annual Resident Parking Permit, Accessibility Parking Permit, Temporary Resident Permit, street parking permit etc. For example, you’ve got a new car and you are looking for residential parking, in that case you can apply for a street parking permit also called as the resident parking permit.
Street parking permit is one of the most common permits requested across Ontario region. It’s a residential parking space which is dedicated to the nearby residents to park their vehicles for a certain fee. Working with over more than 42 government bodies across Ontario region, our experts can help you with resident parking permit.
Additionally, suppose you want to have develop a parking lot & get a commercial license for it. In that case, you’ll need to submit a permit application (which we can help you with) together with the design and project overview enclosed in the documents to the local authorities. Getting a commercial license can be a tedious task & we can take care of all your needs of permits for parking.
Resident Permit:
A residential permit (also known as a Residential Building Permit) is necessary if you want to make any changes or improvements to your house. The legal permit is dependent on what you wish to modify.
If you wish to do the following, you’ll need permission like this:
● Build a new unit on your property, such as a second dwelling unit.
● Make extensive repairs or changes to your home (getting a new window built on one of the walls or an entire custom house design).
● Create a new foundation or a deck.
● Garage additions, septic tank installation, driveway passageways, and so forth.
For example, if you want to develop a custom house design or a second dwelling unit, the site will require certain exits and entrances, minimum and maximum unit size, age of the house, location and room dimensions of the unit, and much more!
While all of this appears to be difficult, the permit assures that your development conforms with the Ontario Building Code and other rules such as zoning bylaws.
