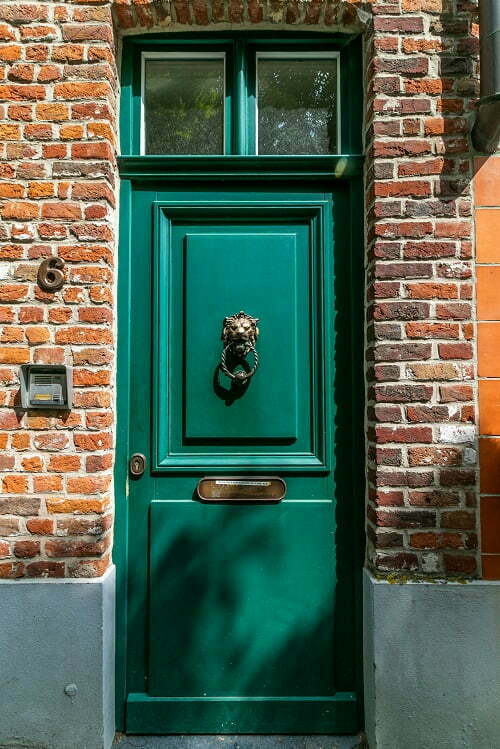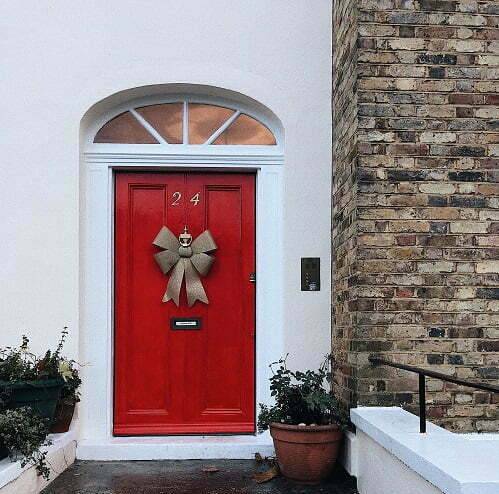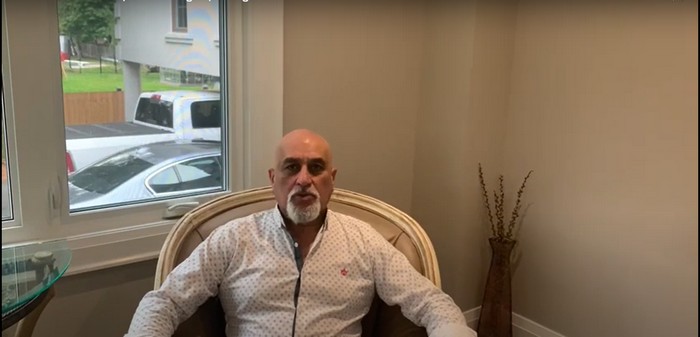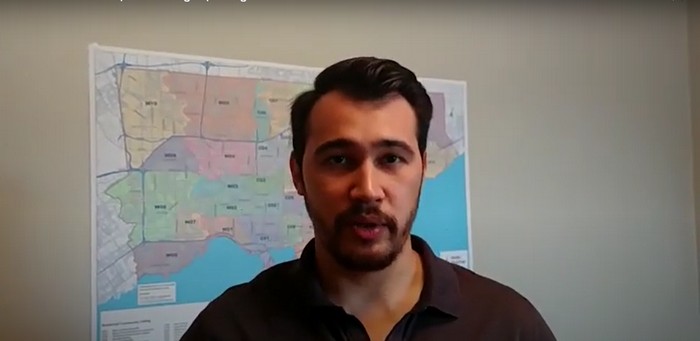Separate Entrance, Below Grade Entrance, Permit drawings
We help homeowners obtain a permit for the separate side entrances and below grade entrances from the local municipality.
Starting at $750
SEPARATE ENTRANCE & DRIVEWAY EXTENSION PERMIT
Privacy is an essential component that we all desire. Now, if you are renting out your basement as a source of income, both parties would like the interactions to be kept to a minimum so that they do not interfere with each other’s day-to-day activities.
However, if your basement walkway is near your kitchen or bedroom, you will always be paranoid that the renter observes you on their trip to the basement. Similarly, walking through your house to get to the basement is a very unpleasant experience for the renters.
We can assist you in designing a separate entry addition to adding seclusion to your house. These complex drawings consider every aspect of your home to make sure we keep the aesthetics of your home as elegant as possible.
Similarly, if you have guests or a renter, they will bring their vehicles, making your driveway appear like a traffic jam. This is why a prefabricated driveway can never convey the true beauty that your property needs.


Get a driveway extension for your house to accommodate all of your guests’/tenants’ vehicles and add more cars to your list without worrying about parking.
The legislation governing driveaway extensions is quite specific and stringent in the majority of locales. As a result, it is critical to ensure that you do not violate these restrictions while planning the enlargement of your driveaway.
With over a decade of expertise creating driveways that are aesthetically pleasing and adhere to these stringent legal regulations. We will assist you throughout the entire process of obtaining the driveway extension permission.
Why do you need this service?

Separate entrance is desired in order to maintain the privacy of the basement. If you want a legal basement then separate entrance is required by code. You would need a permit in order to construct a side entrance or a below grade entrance.
Experienced Design Professionals serving the Greater Toronto Area and Ontario with Residential and Commercial Permits.
Call us today at 226-747-7966. We are ready to help you with any of your design needs.
Our Process
Call or Email
Call us to discuss about your design project at 226-747-7966, [email protected]
Schedule a Site Visit
Once confirmed. Schedule a site visit by one of our team members at your property to measure as per the code.
Design & Drafting
We start your design process and drafting of the drawings as per Ontario Building Code.
Iterations with homeowner
We present our design to the homeowner for approval before submitting to the municipality.
Application Submission
We submit the selected final design to the municipality on the behalf of the owner by filling the permit application.
Final Permit Approval
We help you to get a permit from the municipality for your project so that the project can begin as per the code requirements.
Testimonials



FAQ's
Yes, a permit is required in order to open a side door. In a typical detached house if you have a clearance of 4’ and one step outside, a side entrance is possible in most cases. However it can change depending on specific projects in different municipalities.
Yes, a permit is required in order to extend the driveway. There is a certain green % space which you have to maintain in your front yard. So you should also keep that by-law of the municipality in mind while extending your driveway.
It can differ from municipality to municipality. However we have seen permits getting issued in between 2-4weeks.
We can prepare the drawings in 3-4 business days for the driveway extensions after the site visit and after we have all the necessary documentation from the owner.
Get Quote
- 3D Drafting Using Revit Services
- Below Grade Entrance Drawing Permits Services
- Commercial Retail Design Permit Services
- Custom House Design Services
- Residential Drafting & Commerical Drafting Services
- Garage Extension Permit & Garage Desings
- House Extension Drawings Services
- Legal Basement Drawings & Permit Services
- Mechanical HVAC Design + Heat Load Calculations Services
- Retail Store & Food Store Design Services
- Separate Entrance Permit & Driveway Extension Permit Services
- Deck Design Services
- Septic Tank Design Services
- Underpinning Basement Services
