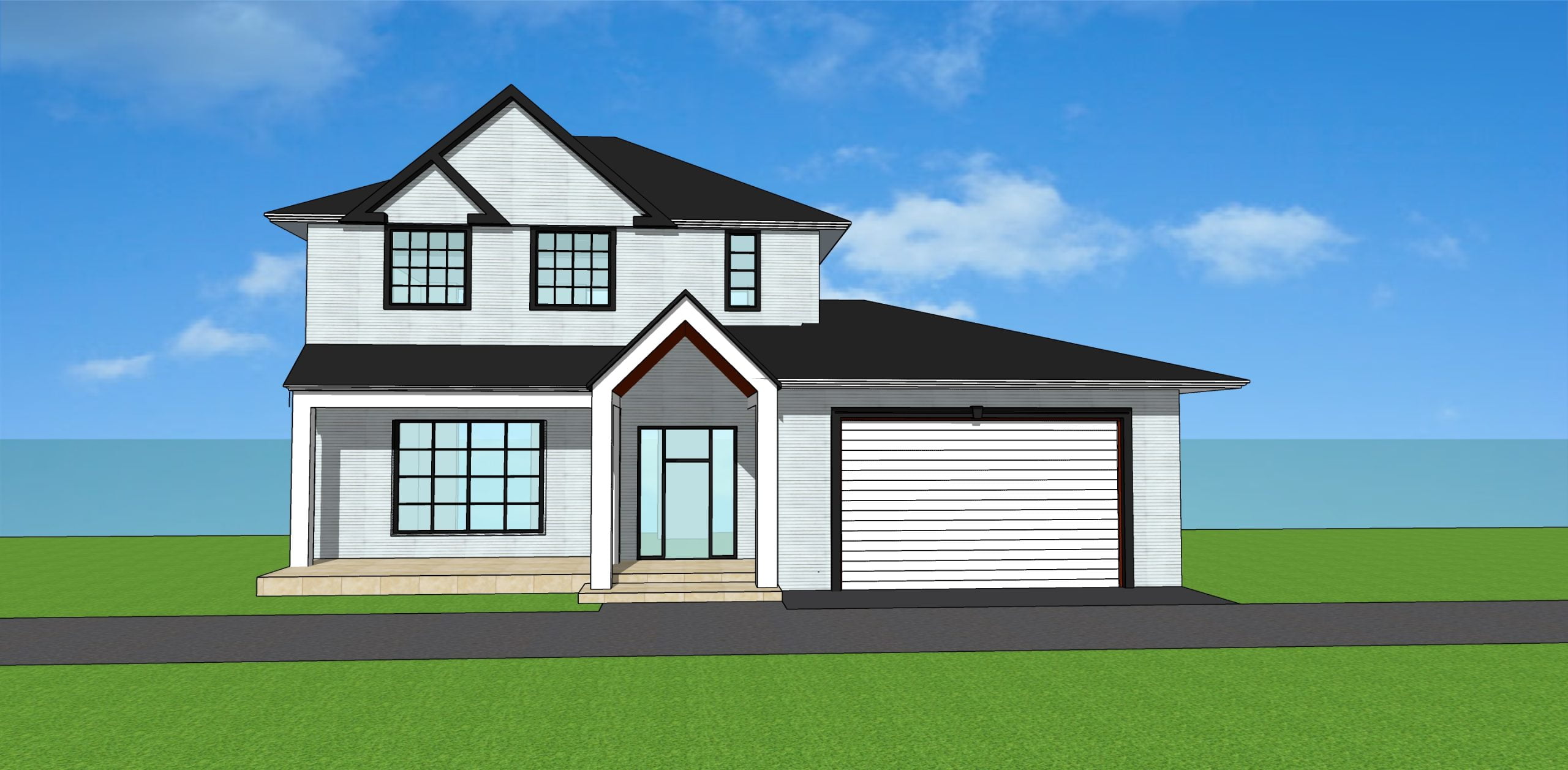Custom Houses
Custom Houses
We have designed various different houses of different sizes from 2000 sq.ft. to 8000 sq.ft. in various different municipalities in Ontario. Our process is detailed which involves close consultation with the homeowner and multiple design mock-ups in order to provide different options. Our team works very closely with the homeowner from day one and helps them understand design constraints so that the homeowner can have some real expectations out of the design. We have designed over 12 custom houses in GTA. We provide custom house architectural, structural, mechanical drawings which are needed to obtain permits from the city. Depending on the situation of each house. We also deal with conservation authorities, Toronto Region Conservation Authority, Greenbelt, Minor variance, land severances etc with the local municipality. Our custom house designs include modern looks which are also energy efficient. Our emphasis is always to make sure how to maximize the use of existing land to the best of our ability and design your dream house with maximum possible sunlight in all spaces.
We have successfully completed projects in the following cities:
- Vaughan
- Brampton
- Mississauga
- Caledon
- Erin
- Blue Mountains
- Hamilton
- 3D Drafting Using Revit Services
- Below Grade Entrance Drawing Permits Services
- Commercial Retail Design Permit Services
- Custom House Design Services
- Residential Drafting & Commerical Drafting Services
- Garage Extension Permit & Garage Desings
- House Extension Drawings Services
- Legal Basement Drawings & Permit Services
- Mechanical HVAC Design + Heat Load Calculations Services
- Retail Store & Food Store Design Services
- Separate Entrance Permit & Driveway Extension Permit Services
- Deck Design Services
- Septic Tank Design Services
- Underpinning Basement Services









