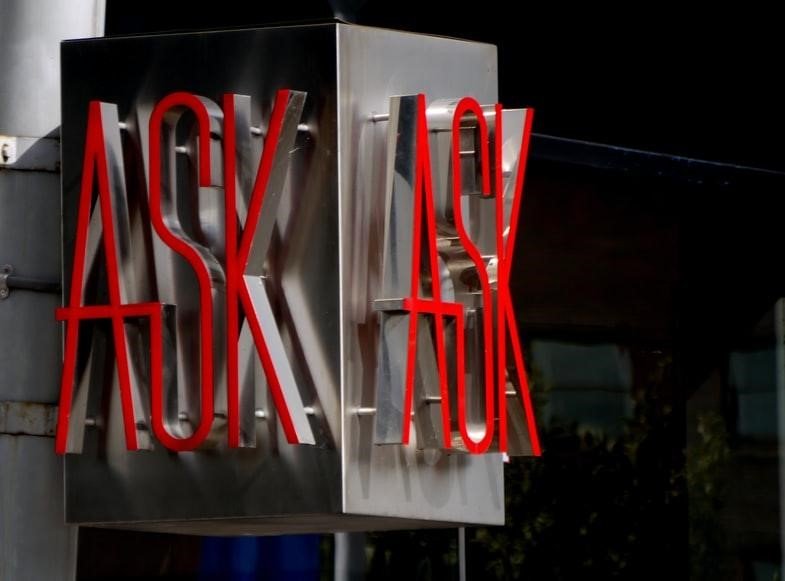FAQ
Find answers to most of your questions.
The art and science of asking questions is the source of all knowledge. For more information or if you cannot find the answer below, please use the contact form or send us an email to [email protected]
These are some of the most common questions asked by our clients over the past few years. It is always better to ask questions and clarify your doubts as we would like to build our relationship on a solid foundation which is transparent and honest from day one. No question is a silly question. Feel free to ask us anything related to building permits and about our services. We hope to have answered most of your questions but if you still have any further questions. Feel free to give us a call at 226-747-7966

It’s that simple. You give us a call and we will take care of any of your project needs. Be it a minor interior alteration, house extension to full fledged custom house permit.
Yes, You do need to obtain a permit to open a side entrance to your house. Be it above or below grade. You would need a permit to open up a door.
Yes, You do need a permit for the driveway extension. Sometimes you may have to apply for a minor variance depending on the nature of your project. You would also need a permit for any interior alteration, legalizing a basement, deck construction, taking a load bearing wall down, changing the interior layout etc.
It depends from municipality to municipality. Some municipalities are faster than others. For example the city of Brampton takes about 10weeks vs. the city of Belleville issues the permit in 2-3weeks.
This also depends from municipality to municipality. Typically it is valid for 1 year from the date of issuance.
It covers a site visit, on-site consultation, Basement measurement by our experienced staff, drafting, design by our experienced professional designer, revisions by the homeowner before submission and revisions from the city after submission.
We are professional, committed to our timeline, honest, upfront and transparent from day one so that you don’t have any hidden surprises later.
It depends from municipality to municipality. City of Brampton’s legal basement permit fee is $1240. Other municipalities are also in the same range of $800-1000 depending on the size of a basement.
Yes, we have a flexible payment plan whereby you can pay our design fee in installments.
Yes, we do take care of the architectural revisions in the drawings provided by the city of brampton.
Yes, Permit is required with a Professional Engineer’s stamp before removing any load bearing wall.
Yes, we do provide project management service from the beginning to end with our field review reports, site visits, meeting minutes, specifications, to make sure the project is on timeline, issuing certificates for payments and coordinating with different trades.
Yes, we have served well over 35+ municipalities in all over Ontario with various projects from retail, apartments, custom house design to second dwelling units.
Ask Your Question
- 3D Drafting Using Revit Services
- Below Grade Entrance Drawing Permits Services
- Commercial Retail Design Permit Services
- Custom House Design Services
- Residential Drafting & Commerical Drafting Services
- Garage Extension Permit & Garage Desings
- House Extension Drawings Services
- Legal Basement Drawings & Permit Services
- Mechanical HVAC Design + Heat Load Calculations Services
- Retail Store & Food Store Design Services
- Separate Entrance Permit & Driveway Extension Permit Services
- Deck Design Services
- Septic Tank Design Services
- Underpinning Basement Services
