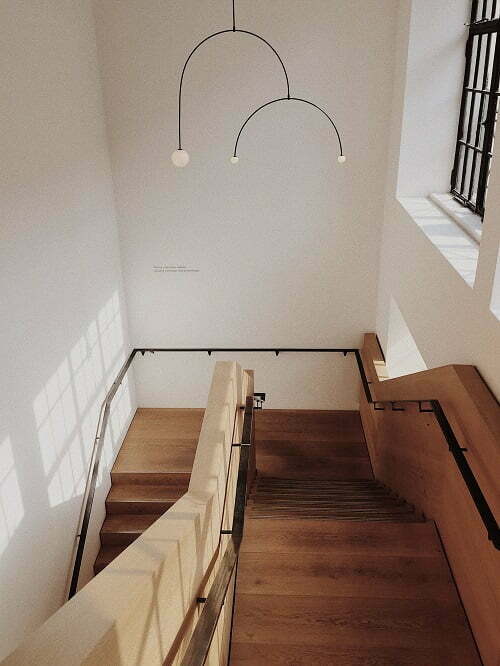Below Grade Entrance Drawing Permits Services
BELOW GRADE ENTRANCE DRAWING PERMITS
Getting a basement is the best thing you can do to utilize your property to the fullest. A basement opens the door for endless possibilities related to how you use your basement. For most people, an in-house basement entrance works fine. However, there are many cases wherein you want to have a separate below grade entrance for your basement.


But what is this below grade entrance?
The ground level is what is called a grade. So a below grade entrance is a basement entrance that is given below ground level. In most cases, it’s made at the back of the house for easy accessibility.
The most important aspect of having this is to maintain your privacy. For, e.g., If you’re making your basement a rental unit, you wouldn’t want the tenants to go to the basement from inside your house. In such cases, we help you get a below grade entrance drawing permit to get things right & avoid any trouble legally.
However, this permission for a below grade entrance necessitates significant paperwork, including site layouts, floor plans, and so forth. The below grade entrance drawings consider everything that exists at present and all the changes you’re proposing.
To get the permits for these drawings, we may need additional information when your application is reviewed. So let us put expertise to work while you rest at home, and we will obtain the permit you require to create the below-grade entrance you have long desired.

Request A Call Back
FAQ's
Yes, permit is required in order to make a below grade entrance. Different municipalities have slightly different requirements when it comes down to the below grade entrance.
You need a minimum set back of 9-10ft in order to make a side below grade entrance. Sometimes it changes depending on which municipality it is for.
It depends on project to project. But a simple typical below grade entrance can cost between $10k-$13k.
Permit for the below grade entrance is usually obtained faster. It can range anywhere from 2-4 weeks depending on the municipality. However this time frame changes depending on how busy the city is at the time of application.
- 3D Drafting Using Revit Services
- Below Grade Entrance Drawing Permits Services
- Commercial Retail Design Permit Services
- Custom House Design Services
- Residential Drafting & Commerical Drafting Services
- Garage Extension Permit & Garage Desings
- House Extension Drawings Services
- Legal Basement Drawings & Permit Services
- Mechanical HVAC Design + Heat Load Calculations Services
- Retail Store & Food Store Design Services
- Separate Entrance Permit & Driveway Extension Permit Services
- Deck Design Services
- Septic Tank Design Services
- Underpinning Basement Services
