Custom House Designs & Drawings, Permit Drawings, City Approvals
We help homeowners design their dream homes by obtaining a custom house design permit from the local municipality.
Starting at $15000
CUSTOM HOUSE DESIGN
The maximum time where you & your family may spend your life is at home. So why not have it created precisely the way you want it to be?
More and more individuals seek custom house designs that offer them the flexibility to be creative and stand out from the others in their community. Here is what selecting bespoke house designs from us might provide you.
1. Complete authority in designs
Custom house design’s most significant advantage is that you can desire to have it precisely the way you want it. Want a bedroom in a specific way? Want the kitchen the other way? Want to incorporate any utility? Want any particular design? The choices are unlimited when you want to design your house. This characteristic of flexibility is why most people are opting towards customized homes rather than pre-built ones.
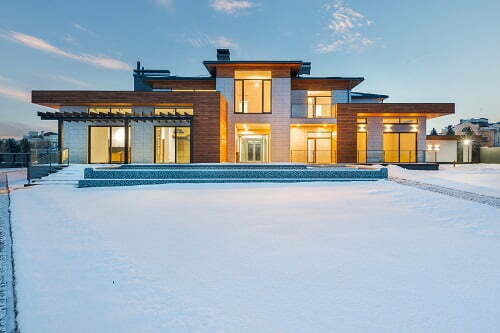
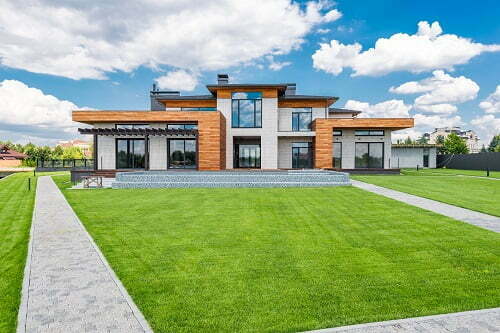
2. Home as unique as you
Your house reveals your personality more than you believe. E.g., If you visit any stranger’s house, you quickly assume the sort of person they are. More often than not, you strike a bullseye with your estimates. When you grasp how important your home might be, you will guarantee your house design talks about your individuality.
3. Increase your resale value
While one is hunting for a house, they seek distinctive traits in them. For which occasionally, they are ready to pay a premium for the purchase. So all your efforts and money in developing a bespoke house design will never go to waste as it enhances your total asset worthwhile while improving your home lifestyle.
Our team of professionals can help you construct your ideal home precisely the way you want it to be. All your needs, obstacles, and legislation rules are taken into account when creating your house design. Reach out to us today to know more about custom house design.
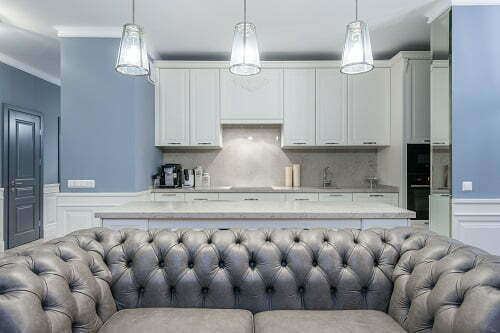
Why do you need this service?

Designing a custom house can become a daunting task if you are not working with an experienced designer and consultant. We have designed many custom houses with size ranges from 2000 sq.ft. to 8000 sq.ft. We help homeowners deal with conservation authorities as well in order to get approvals.
Experienced Design Professionals serving the Greater Toronto Area and Ontario with Residential and Commercial Permits.
Call us today at 226-747-7966. We are ready to help you with any of your design needs.
Our Process
Call or Email
Call us to discuss about your design project at 226-747-7966, [email protected]
Schedule a Site Visit
Once confirmed. Schedule a site visit by one of our team members at your property to measure as per the code.
Design & Drafting
We start your design process and drafting of the drawings as per Ontario Building Code.
Iterations with homeowner
We present our design to the homeowner for approval before submitting to the municipality.
Application Submission
We submit the selected final design to the municipality on the behalf of the owner by filling the permit application.
Final Permit Approval
We help you to get a permit from the municipality for your project so that the project can begin as per the code requirements.
FAQ's
The most basic drawings which you would need to submit are: Architectural, Structural, Mechanical, Property Survey, Grading Plan, Site Servicing Plan, Roof Truss drawings, septic tank design if applicable.
If there is no conservation authority, green belt, site plan approval required for your property. Process will be straightforward and relatively easy.
Step 1: Obtain property, topography survey, Grading Plan, Site servicing plan.
Step 2: Prepare architectural, structural, roof truss, mechanical drawings.
Step 3: Make a submission to the municipality.
You should keep following things in mind when buying a land for your custom house design. a). There should not be any conservation authority on the property. b). There should not be any previous liens, greenbelt or the property should not be falling under mature neighbourhood. c). Preferably buy a land with an existing house on it. d). Obtain necessary information of drawings, property surveys etc. from the applicable municipality before making your decision.
Designing your own house gives you the flexibility and freedom to pick and choose the design and customize according to your specifications. You can literally control the cost of your project by picking the design choices and materials to be used which can be specified in the drawings.
Get Quote
Starting at $1000
LEGAL BASEMENT DRAWINGS
Suppose you’re someone who has a property to which you’re looking to add more value. In that case, the best option is to build a second dwelling unit that acts as a secondary house or apartment for you to increase your overall asset value and bring you a consistent source of income if you plan on renting the unit.
Most people use it as a guest house to provide the guests with their privacy and freedom to be comfortable.
However, a lot goes into establishing a basement second dwelling unit, such as compliance with the law, the placement of your unit, the age of your property, and other home characteristics such as ceilings, windows, and so on.
There are zoning restrictions that often restrict the size and appearance of any new unit.
Before you decide on your second basement-dwelling unit, you should consult us to get clarity on the permit requirements and the restrictions placed by the law depending on your locality as well as the property structure. For example, the By laws for building a second dwelling unit in Brampton may differ from those in Hamilton.
With all the years of experience in designing such units, we consider all of these required factors to get the most value out of your second housing basement unit.
Why do you need this service?
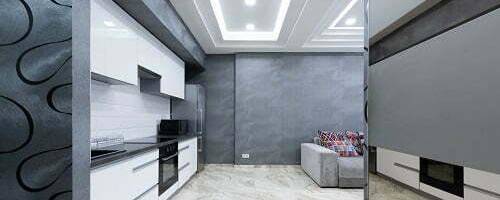
It is essential to obtain a legal basement permit if you are looking to rent your basement.
Have you received a notice from the city to comply with the order? Don’t worry, we got your back and will help you obtain a permit for your basement from the city.
Experienced Design Professionals serving the Greater Toronto Area and Ontario with Residential and Commercial Permits.
Call us today at 226-747-7966. We are ready to help you with any of your design needs.
Our Process
Call or Email
Call us to discuss about your design project at 226-747-7966, [email protected]
Schedule a Site Visit
Once confirmed. Schedule a site visit by one of our team members at your property to measure as per the code.
Design & Drafting
We start your design process and drafting of the drawings as per Ontario Building Code.
Iterations with homeowner
We present our design to the homeowner for approval before submitting to the municipality.
Application Submission
We submit the selected final design to the municipality on the behalf of the owner by filling the permit application.
Final Permit Approval
We help you to get a permit from the municipality for your project so that the project can begin as per the code requirements.
Testimonials
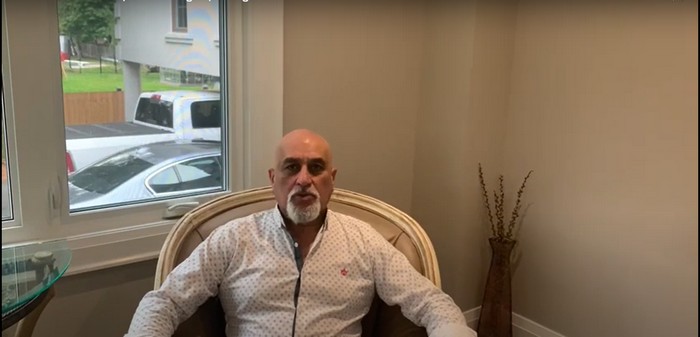
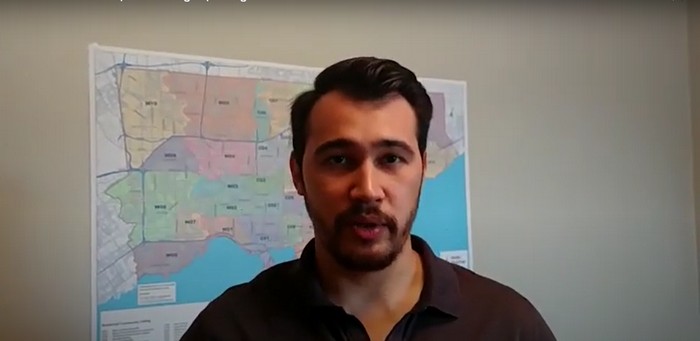

FAQ's
Because it is mandatory to legalize your basement if your intent is to rent it out. Moreover it is safe to rent a legal basement from the fire separation and safety standpoint. It also helps to boost the value of your house.
They are both the same. People use these names interchangeably depending on the municipality they live in. Second dwelling unit/legal basements are used for rental purposes. However there is a second type of permit which is called ‘Owner use Basement or Finish Basement Permit’ which lets the owner use the basement for their own personal use only.
Yes, You need to design your basement as per Ontario Building Code (OBC) in order to register as a second dwelling unit/legal basement to use it for rental purposes.
It depends from project to project and the material to be used in the basement. Contractor’s will be able to quote you the basement pricing after the permit is obtained from your local municipality. Major cost driving factors are separate entrance, egress window, ESA (electrical) and fire separation.
Get Quote
- 3D Drafting Using Revit Services
- Below Grade Entrance Drawing Permits Services
- Commercial Retail Design Permit Services
- Custom House Design Services
- Residential Drafting & Commerical Drafting Services
- Garage Extension Permit & Garage Desings
- House Extension Drawings Services
- Legal Basement Drawings & Permit Services
- Mechanical HVAC Design + Heat Load Calculations Services
- Retail Store & Food Store Design Services
- Separate Entrance Permit & Driveway Extension Permit Services
- Deck Design Services
- Septic Tank Design Services
- Underpinning Basement Services
