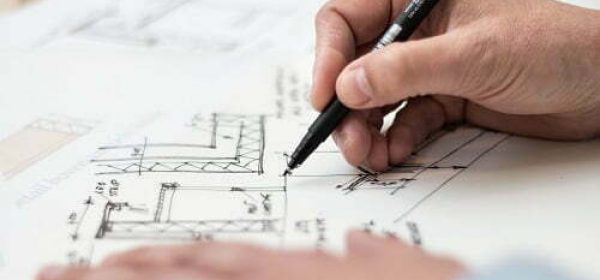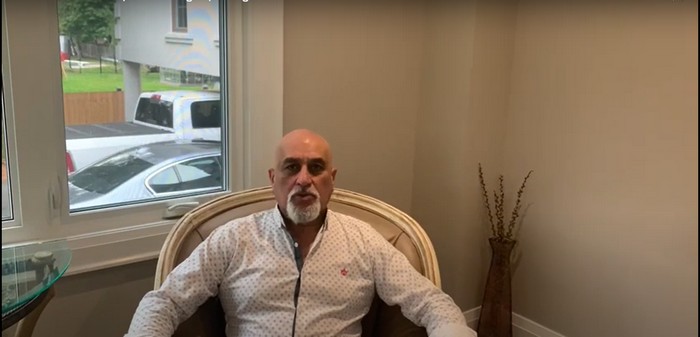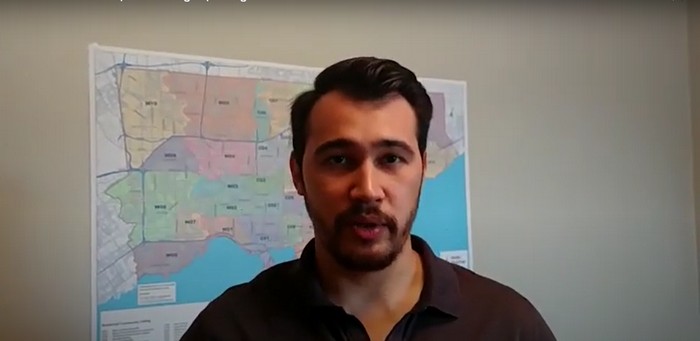Drafting Services, Permit Drawings, Residential and Commercial Projects
We provide drafting services to all types of projects. Whether it is residential or commercial. Our team of creative and experienced individuals can help you to convert your sketches into 2d AutoCad designs.
Starting at $600
DRAFTING
All our expertise revolves around the service of drafting. Drafting is creating a blueprint or an architectural representation of the construction about to take place. Now, this isn’t just a random design of a home or a building that we give. It’s a careful representation of what the structure would look like after considering the project’s requirements, its existing structure, the challenges associated with the project, and the laws subjected by the local governing bodies.
For our drafting services, we use the latest computer-aided program with best-in-class features. Such software combined with our expertise helps us to deliver the best possible results. We simplify the draftings to make it easy for you to understand where your project is heading.
Our engineers ensure that the revisions to be made in the first draft can be incorporated accordingly without reworking the entire model draft. We essentially work on the structure first to provide you with different views such as front view, top view, side view to get a 360 degree visibility on the project.

We can deliver drafting services for various structures such as houses, buildings, basements, retail stores, food stores, septic tanks, offices, and much more. Our team is well-versed with the laws of the local governing bodies, which makes it easier for us to integrate the rules and regulations in the drafts of the structure. Get in touch with our experts today to see how we can fulfill your drafting requirements for any kind of construction work.
Why do you need this service?

AutoCad drawings are more presentable and easy to calibrate while estimating the construction projects.
Experienced Design Professionals serving the Greater Toronto Area and Ontario with Residential and Commercial Permits.
Call us today at 226-747-7966. We are ready to help you with any of your design needs.
Our Process
Call or Email
Call us to discuss about your design project at 226-747-7966, [email protected]
Schedule a Site Visit
Once confirmed. Schedule a site visit by one of our team members at your property to measure as per the code.
Design & Drafting
We start your design process and drafting of the drawings as per Ontario Building Code.
Iterations with homeowner
We present our design to the homeowner for approval before submitting to the municipality.
Application Submission
We submit the selected final design to the municipality on the behalf of the owner by filling the permit application.
Final Permit Approval
We help you to get a permit from the municipality for your project so that the project can begin as per the code requirements.
Testimonials



FAQ's
Yes, we have taken on various sole drafting projects from all over the world.
If only typical drafting is required. No code design considerations. A simple drafting can be done in 5-7 business days of a typical 2500 sq.ft. of a house.
Yes, we also do 3d drafting for certain projects in order to provide a visual look of the project.
Get Quote
- 3D Drafting Using Revit Services
- Below Grade Entrance Drawing Permits Services
- Commercial Retail Design Permit Services
- Custom House Design Services
- Residential Drafting & Commerical Drafting Services
- Garage Extension Permit & Garage Desings
- House Extension Drawings Services
- Legal Basement Drawings & Permit Services
- Mechanical HVAC Design + Heat Load Calculations Services
- Retail Store & Food Store Design Services
- Separate Entrance Permit & Driveway Extension Permit Services
- Deck Design Services
- Septic Tank Design Services
- Underpinning Basement Services
