Garage and House Extension Drawings, Permit Drawings
We help homeowners obtain permits for the extension of their house. It is always a good idea to increase the footprint of your house. Be it towards the backyard or extending your Garage by building an additional room above it.
Starting at $1900
GARAGE EXTENSION DRAWINGS
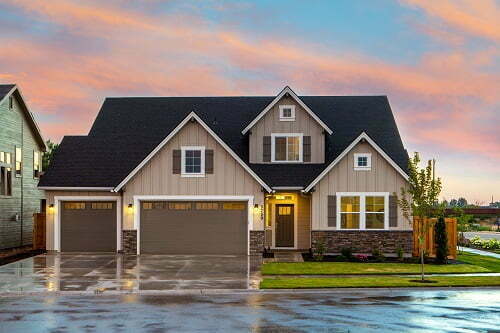
Most individuals are highly enthusiastic about their automobiles and are very careful about taking care of them. Part of taking care of them is to have a separate room for them in a garage where they can take their sweet time and look after them.
Garage extension might help you use the area that you possess to develop a garage. It is frequently done sideways of the property to give it a distinct look.
Also, parking space might be hard for most individuals since there is never a designated area to park inside the property. While many find their driveway handy, it still doesn’t offer the flexibility of having a designated location for your vehicles. Garage extensions are also a fantastic spot to be utilized as a storage space for all the hardware items/hazardous materials you would like to keep away from minors at your house.
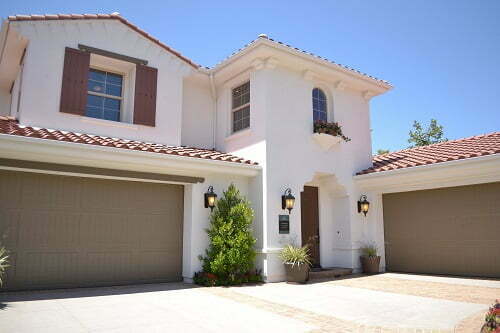
However, garage extensions designs are a must before you intend on having it done. A few reasons for doing so is:
- To have a professional plan done to comprehend how your garage will appear.
- To submit the copy of the drawings to the local authorities to comply with the legislation.
- To guarantee the garage is made as per your required requirements.
For garage expansion designs, an outline of your property is prepared. Then the desired alterations are incorporated into it to bring forth the whole structure of the garage extension design.
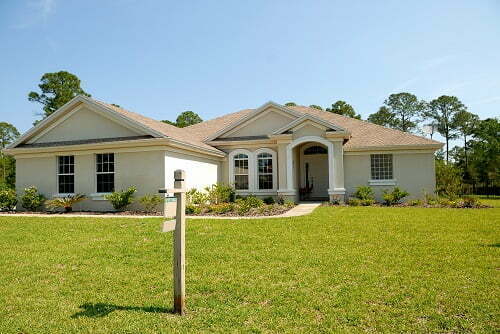
Our garage extension drawings comply with all the necessary permissions and legislation. Our professionals offer the solutions to all the most critical issues and worries you may have about acquiring the garage extension. We are qualified to address all the problems that come by from the structural & architectural aspects of the garage. Please get in contact with us to learn more about our Garage Extension Drawings!
Why do you need this service?

For any of the extension projects. You would need to obtain a permit first before you can go ahead and start the construction of your extension project.
Experienced Design Professionals serving the Greater Toronto Area and Ontario with Residential and Commercial Permits.
Call us today at 226-747-7966. We are ready to help you with any of your design needs.
Our Process
Call or Email
Call us to discuss about your design project at 226-747-7966, [email protected]
Schedule a Site Visit
Once confirmed. Schedule a site visit by one of our team members at your property to measure as per the code.
Design & Drafting
We start your design process and drafting of the drawings as per Ontario Building Code.
Iterations with homeowner
We present our design to the homeowner for approval before submitting to the municipality.
Application Submission
We submit the selected final design to the municipality on the behalf of the owner by filling the permit application.
Final Permit Approval
We help you to get a permit from the municipality for your project so that the project can begin as per the code requirements.
Testimonials
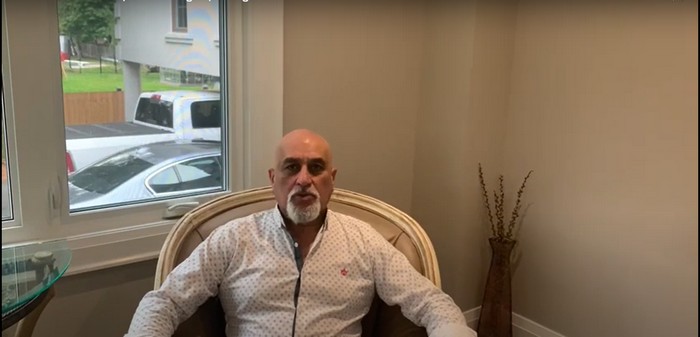
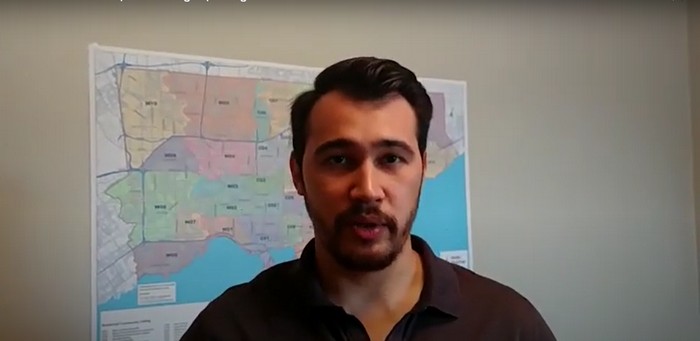

FAQ's
It depends on your lot size and the property setbacks which are mentioned in the By-law document of your applicable zoning of the property.
Step1: Check the zoning of your property and By-law document to see what is the minimum front yard you have to maintain.
Step2: If it complies, apply with the basic architectural plan for the pre-consultation meeting with the city. Once it is approved
Step 3: Prepare detailed architectural, structural drawings and coordinate roof truss drawings accordingly from the truss supplier.
Again it depends on the zoning of your house and applicable by-laws. In some cases it is feasible however we have seen situations where the proposal gets rejected even after going through a committee of adjustment and minor variance.
City can take anywhere between 3-6weeks depending on how busy the city is at the time of application.
Get Quote
- 3D Drafting Using Revit Services
- Below Grade Entrance Drawing Permits Services
- Commercial Retail Design Permit Services
- Custom House Design Services
- Residential Drafting & Commerical Drafting Services
- Garage Extension Permit & Garage Desings
- House Extension Drawings Services
- Legal Basement Drawings & Permit Services
- Mechanical HVAC Design + Heat Load Calculations Services
- Retail Store & Food Store Design Services
- Separate Entrance Permit & Driveway Extension Permit Services
- Deck Design Services
- Septic Tank Design Services
- Underpinning Basement Services
