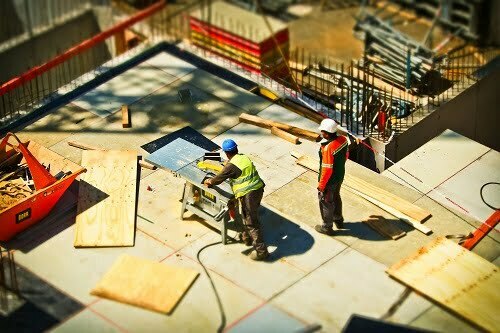House Extension Drawings Services
HOUSE EXTENSION DRAWINGS

House extension drawings are the blueprints created in an architectural format to set the groundwork of the extension. It takes into consideration the construction, framework, quality as well as the areas surrounding the house.
You might think of a house extension as a technical piece of art supported by data and analysis and intended to give you a sense of how the extension will appear when it is finished in the future. This virtual depiction also takes into account local law codes to ensure that it complies with them.
Our years of experience in house extension drawings allow us to articulate the essential aspects of floor plans, sections, elevations, and the surrounding terrain to provide drawings that meet your specifications.
House expansion is the most nuanced approach to make use of the open space around your home—wondering what kind of benefit you could derive from it?
Here are a few of the key reasons why you should get a house extension.

1. Increasing property value
The goal of a house extension is to boost the total benefits of the property while also enriching the experience. Getting this extension helps increase the home’s overall worth since people tend to buy properties that add value to their lifestyle.
2. Increasing storage space
The placement of the many items in a house represents its attractiveness. However, several items are not used on a daily basis but take up much space. A house extension can help you create extra storage space in your home and make the interiors of your home look more exquisite.

3. Improving Lifestyle
A house extension may offer a world of improvements in your entire lifestyle. You may choose to utilize the extension to construct another bathroom, guest room, or even a storage area. Additionally, since the work-from-home culture is becoming the new normal owing to the pandemic, office space has become a concern for most because of the interruptions that occur due to all the events in the house during work hours.
A house addition would assist you to separate your home living from the office job to boost your efficiency without sacrificing the total home lifestyle.
4. Generating additional income
House extensions can be utilized to build an extra room that you can lease to a renter to provide you with an additional source of revenue as rent. This also would boost the overall value of the house.
Request A Call Back
FAQ's
First step is to check the zoning of the property and see what is the maximum permissible floor area which is allowed. Then check the current house size and accordingly design the extension project which complies with the by-law and zoning requirements.
This is divided into two Stages. Stage 1. Repressing for the pre-consultation meeting: You would need basic architectural drawings and the property survey. Stage 2. Once the city provides comments and approves the plan, prepare detailed architectural drawings, structural and mechanical drawings.
No, Permit is mandatory in any extension projects regardless of the size.
After the site visit and once we have all the necessary documentation from the owner, it can take 6-8 business days to prepare typical architectural drawings.
- 3D Drafting Using Revit Services
- Below Grade Entrance Drawing Permits Services
- Commercial Retail Design Permit Services
- Custom House Design Services
- Residential Drafting & Commerical Drafting Services
- Garage Extension Permit & Garage Desings
- House Extension Drawings Services
- Legal Basement Drawings & Permit Services
- Mechanical HVAC Design + Heat Load Calculations Services
- Retail Store & Food Store Design Services
- Separate Entrance Permit & Driveway Extension Permit Services
- Deck Design Services
- Septic Tank Design Services
- Underpinning Basement Services
