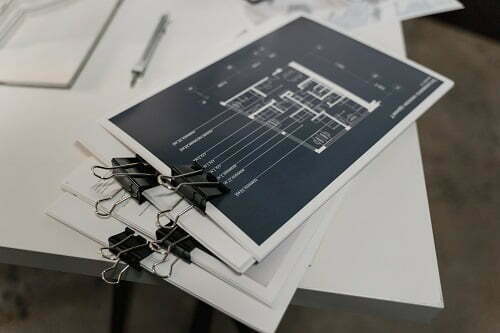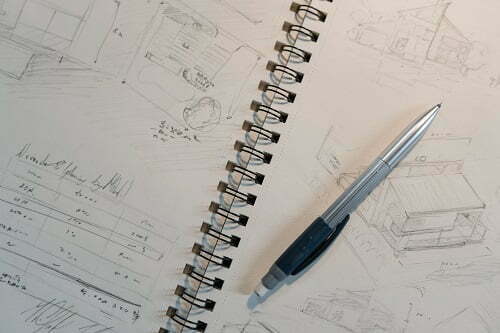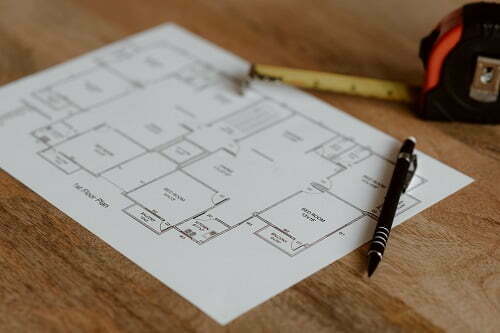Retail Store & Food Store Design Services
RETAIL STORE & FOOD STORE DESIGN

Suppose you’re planning to start up your retail store or a grocery store. There are pretty numerous things that you would want to take care of when setting up your store. However, what you should be looking after the most is your store design.
It’s a widespread truth that a store design may substantially affect the entire performance of the store. When in-store, a consumer constantly has his focus towards different shelves from various sections. Customer attention can be appropriately channelized to enhance the overall customer experience and help them spend as much as possible.
The march towards internet shopping and the pandemic scenario has let retailers focus on the in-store customer experience while keeping in mind the safety of the consumer and the energy expenditures. Our engineers are also well informed with the designs, effortlessly incorporating any technology advancements such as AI & IoT Solutions into the store design.


Similarly, for food stores, it’s critical to get the placement of your shelves and the departments right due to the low shelf life of the products. Our food store designs have helped our customers deliver excellent experiences to their customers and generate higher revenue.
Our staff has past expertise in providing consistent results to such retailers. We analyze the store’s space and then build the floor plans and the placements in the best feasible method.
Here are the essential topics we concentrate on:
- The floor plans
- The construction of the regions around the store
- The display areas
- The pathways within the store
- The Signs and images that would be put in the store
If you’re planning to make changes to your existing store or set up a new store, then reach out to us for the consultation, and we can take you through the benefits of how significant a store design can be!
Request A Call Back
FAQ's
Yes, you do need a permit in order to make a grocery store.
Architectural, structural if needed and mechanical drawings.
Our design timeframe is 4-6 business days. City will take its own time to issue the permit which differs from municipality to municipality.
- 3D Drafting Using Revit Services
- Below Grade Entrance Drawing Permits Services
- Commercial Retail Design Permit Services
- Custom House Design Services
- Residential Drafting & Commerical Drafting Services
- Garage Extension Permit & Garage Desings
- House Extension Drawings Services
- Legal Basement Drawings & Permit Services
- Mechanical HVAC Design + Heat Load Calculations Services
- Retail Store & Food Store Design Services
- Separate Entrance Permit & Driveway Extension Permit Services
- Deck Design Services
- Septic Tank Design Services
- Underpinning Basement Services
