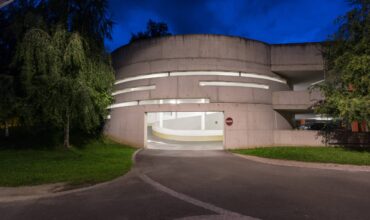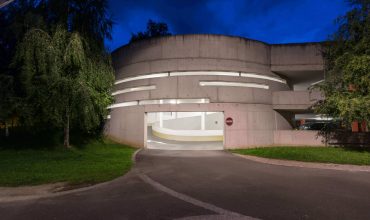We provide legal basement drawings with a separate entrance
We design custom houses with a complete package of architectural, structural, mechanical drawings.
We help you obtain Residential and Commercial permits for any of your construction projects. Be it a commercial store, subdivision development, strip plazas, deck designs, house extensions etc.
Our Location
We are a design company based in Mississauga from the Greater Toronto Area. Our service area covers over 35 municipalities in Ontario. It covers pool of locations such as Brampton, Barrie, Kitchener, Hamilton, Cambridge, Toronto, Oshawa, Newmarket, Ajax, Markham, Stouffville etc.
Our Guarantee
We are committed to get you a permit from the city and turn your dream project into a reality. We are committed to bring smiles on your faces to see your renovated home just like you imagined!
For any of your design enquiries and permit related questions. Call us at:
226-747-7966Why Us
Our work is validated by the fact that more than 78 percent of our clients come via referrals.
To deliver you well-crafted designs, we use the most recent tools and design modules.
Our prior work experience with over 35 municipalities in Ontario provides us an advantage in the knowledge of the following locations: Mississauga, Brampton, Barrie, Kitchener, Hamilton, Cambridge, Toronto, Oshawa, Newmarket, Innisfil, Niagara Falls, and Waterloo are among the cities served.
Our team is certified to provide you with the best advice for all of your custom house designs and basement permit requirements.
- Our work is validated by the fact that more than 78 percent of our clients come via referrals.
- To deliver you well-crafted designs, we use the most recent tools and design modules.
- Our prior work experience with over 35 municipalities in Ontario provides us an advantage in the knowledge of the following locations: Mississauga, Brampton, Barrie, Kitchener, Hamilton, Cambridge, Toronto, Oshawa, Newmarket, Innisfil, Niagara Falls, and Waterloo are among the cities served.
- Our team is certified to provide you with the best advice for all of your custom house designs and basement permit requirements.
Request a call back
What We Do
We provide Legal Basement Drawings and Permits
Our legal basement drawings or second dwelling unit drawings are drafted as per Ontario Building Code. Our design include all the aspects of the Ontario Building Code pertaining to the legal basement such as an Egress window, separate entrance, having enough light in the bedroom, living room, fire separation wall, sprinklers in the furnace room and complying with the local by-laws of each and every municipality we work with.
We Provide Building Permits
Our extensive team can help you obtain building permits from the city such as the second dwelling unit permit, below grade entrance permits, house extension permits, custom house permits, deck permits, patio permits, restaurant permits, commercial permits, Interior Alteration permits etc. Our team has also obtained expertise in planning and land development such as subdivision development, zoning change, change of use of land, land severance, minor variance, committee of adjustment, TRCA, Conservation authorities, Green belt etc.
We Provide Ideas
We help you with ideas for basements layout or basement room designs to boost your basement space. Even if you’re someone who is looking for small basement ideas, we can help you with ideation and drafting them as per the Ontario building code.
Experienced Design Professionals serving the Greater Toronto Area and Ontario with Residential and Commercial Permits.
Call us today at 226-747-7966. We are ready to help you with any of your design needs.
Our Approach

We Understand
Our phase one is about understanding the scope and depth of your remodeling plans. Our proficient team reviews the location to validate the requirements and make a site visit to do measurements of your project.

We Analyze
In the next phase, your requirements are analyzed by our qualified BCIN designers, P.Eng and designs are drafted according to the Ontario Building Code.
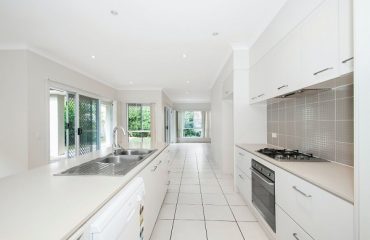
We Deliver
Once approved, the drafted design is brought in front of the owner to make final selection. Upon Owner’s approval, design is submitted to the city for permit approval. Once permit is approved, the design is brought to reality by our agile team for you to relish your renovated home.
Our Services


Legal Basement (Second Dwelling Unit) Drawings
We design basements as per ontario building code in order to make a legal basement which complies with the code. While designing a basement our emphasis is on how to maximize the space for rental basement and for the owner use basement which complies with the OBC.


Below Grade Entrance Drawings Permit
We assist you in obtaining a separate entrance for your basement from the city. Whether it is above grade or below grade entrance. We ensure to help you obtain a permit for your below grade entrance from the city which complies with the ontario building code.


Commercial Retail Design Permits
Adherence to the local by laws is critical, especially for commercial properties. We can assist you in obtaining the necessary permits and designing structures that take into account the industrial layout and ergonomics of your area.


House Extension Drawings
Uplift the facade look and extend your house in the backyard to increase the footprint. Our experienced design professionals can provide you with the architectural house extension drawings that comply with Ontario Building Code for both simple and complex requirements.


Under Pinning
We can assist you in gaining additional access to your legal basement by lowering your home basement to create more space. From excavations to waterproofing, our underpinning work takes all relevant safety procedures into account.

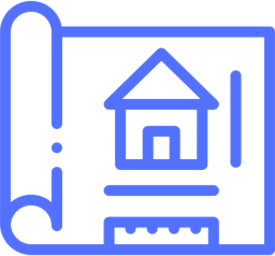
Custom House Design
Our years of experience, together with your house inspirations, can work in unison to develop your dream home! We provide custom house architectural, structural, mechanical drawings which are needed to obtain permits from the city.
Our Process
Call or Email
Call us to discuss about your design project at 226-747-7966, [email protected]
Schedule a Site Visit
Once confirmed. Schedule a site visit by one of our team members at your property to measure as per the code.
Design & Drafting
We start your design process and drafting of the drawings as per Ontario Building Code.
Iterations with homeowner
We present our design to the homeowner for approval before submitting to the municipality.
Application Submission
We submit the selected final design to the municipality on the behalf of the owner by filling the permit application.
Final Permit Approval
We help you to get a permit from the municipality for your project so that the project can begin as per the code requirements.
Areas We Serve



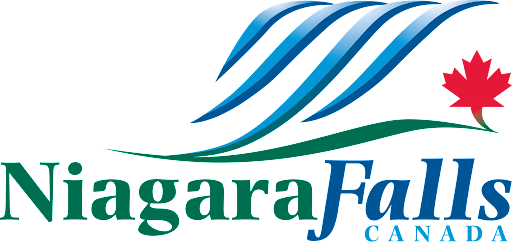







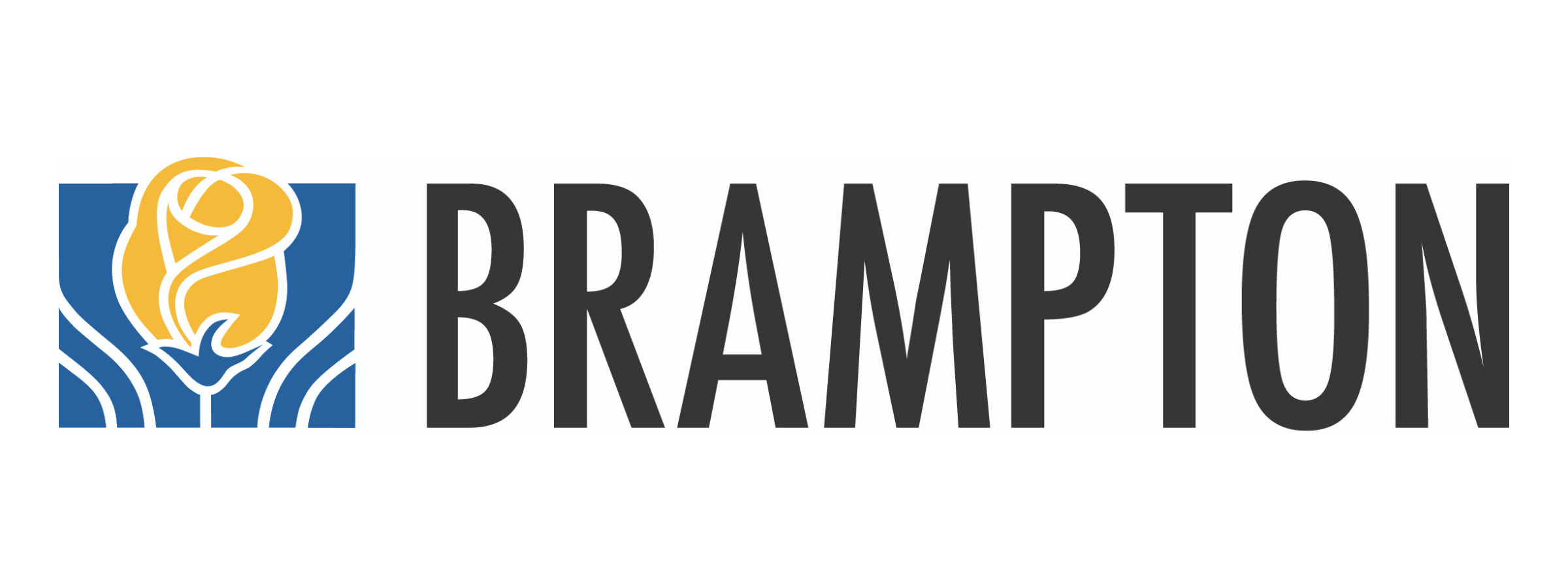

We are serving the GTA and Ontario with all the residential and commercial design needs.
850
Total Projects Completed
40
Municipalities Served
47
Currently Active
850
Happy Clients
Testimonials
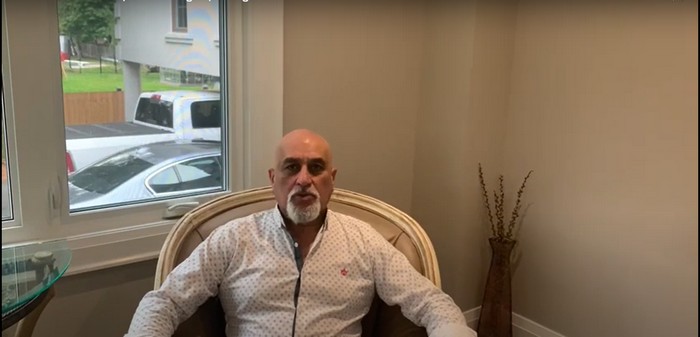


Latest Blogs
- November 14, 2023
Ensuring Safety and Compliance: The Importance of Interconnected Smoke Alarms in the Basement – Ontario Building Code Insights
Introduction The basement is a valuable part of your home, providing extra…
Read More- November 8, 2023
The Significance of a Separate Entrance for Your Basement: Ontario Building Code Insights
Introduction Basements are often considered a hidden gem of extra living space…
Read More- August 24, 2023
The Significance of a Separate Entrance for Legal Basements: Ontario Building Code Essentials
Introduction: When it comes to creating a legal basement dwelling in Ontario,…
Read More- 3D Drafting Using Revit Services
- Below Grade Entrance Drawing Permits Services
- Commercial Retail Design Permit Services
- Custom House Design Services
- Residential Drafting & Commerical Drafting Services
- Garage Extension Permit & Garage Desings
- House Extension Drawings Services
- Legal Basement Drawings & Permit Services
- Mechanical HVAC Design + Heat Load Calculations Services
- Retail Store & Food Store Design Services
- Separate Entrance Permit & Driveway Extension Permit Services
- Deck Design Services
- Septic Tank Design Services
- Underpinning Basement Services


