Our Services


Legal Basement (Second Dwelling Unit) Drawings
We design basements as per ontario building code in order to make a legal basement which complies with the code. While designing a basement our emphasis is on how to maximize the space for rental basement and for the owner use basement which complies with the OBC.

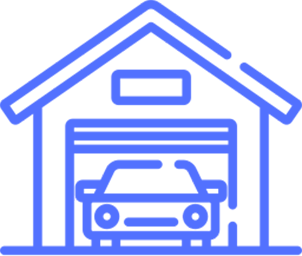
Garage Extension Drawings
A garage extension is one of the best ways to make use of extra space in your home and make it appear bigger. We offer attached and detached garage drawings to assist you in the construction of your parking space, games room, or for any other utility purposes.

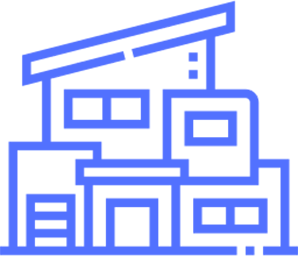
House Extension Drawings
Planning to dump millions of dollars in buying a new place? Why not spend hundreds of thousands and remodel your existing house with limited resources. Uplift the facade look and extend your house in the backyard to increase the footprint. House extensions not only do the job for you, but they also raise the worth of your home. Our experienced design professionals can provide you with the architectural house extension drawings that comply with Ontario Building Code for both simple and complex requirements.

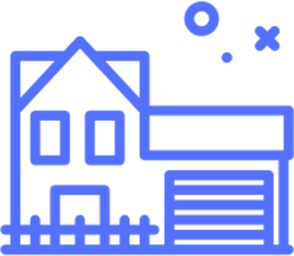
Separate Entrance and Driveway extension Permits
Whether you're looking for extra storage space or to convert your space into a laundry room, no matter your requests, we can provide you with separate entrance permits to suit your needs for owner use or legal basements. We also help in extending your driveway which complies with the local by-laws by obtaining a driveway extension permit from the city. While extending the driveway we keep in mind the adequate green space in the front yard which needs to be maintained.

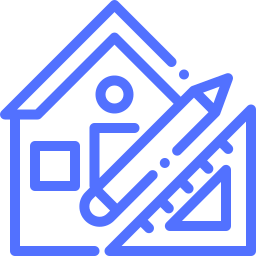
Below Grade Entrance Drawings Permit
We assist you in obtaining a separate entrance for your basement from the city. Whether it is above grade or below grade entrance. We ensure to help you obtain a permit for your below grade entrance from the city which complies with the ontario building code.


Retail Store & Food Store Design
Depending on the general layout, store designs have the ability to have customers stay and browse for a bit longer than usual. With this in mind, our architectural expertise can create a layout that enhances the overall consumer experience and help you obtain permits for your restaurants, retail stores from the city.

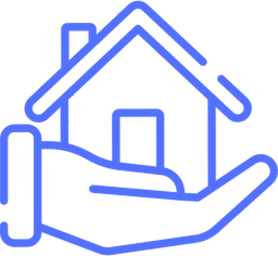
Under Pinning
We can assist you in gaining additional access to your legal basement by lowering your home basement to create more space. From excavations to waterproofing, our underpinning work takes all relevant safety procedures into account.


Septic Tank Designs
Is there no suitable drainage system? Not a problem! We can assist you in obtaining septic tank design permits to handle your home's waste water and preserve general hygiene.

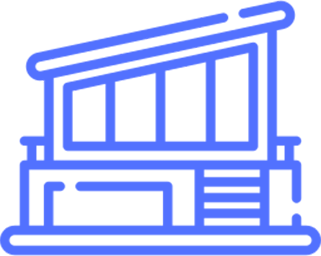
Deck Design
Deck designs that focus on the correct deck railings, materials, and layouts will enhance the appeal of your home. Our designs are completely customizable to suit your requests. We design on ground and above ground decks for your ground and second floor. We keep in mind the local by laws and extend the deck accordingly in the backyard as per the permissible code requirements.


Commercial Retail Design Permits
Adherence to the local by laws is critical, especially for commercial properties. We can assist you in obtaining the necessary permits and designing structures that take into account the industrial layout and ergonomics of your area


3D Drafting using Revit
AutoCAD Revit is the next level of drafting design software. We can assist you with a 3D view of your construction components with this, and practically anything you want planned can be done on it. Our Revit expertise is here to change the way drafting is done!

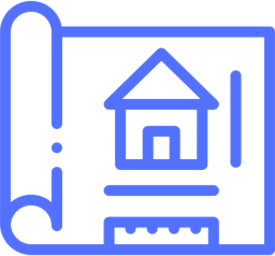
Custom House Design
A house is where you create the most memorable moments of your life. So why shouldn't your home be exactly how you want it to be? Our years of experience, together with your house inspirations, can work in unison to develop your dream home! We provide custom house architectural, structural, mechanical drawings which are needed to obtain permits from the city. Depending on the situation of each house. We also deal with conservation authorities, Toronto Region Conservation Authority, Greenbelt, Minor variance, land severances etc.

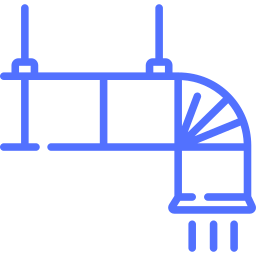
Mechanical HVAC design + Heat Load Calculations
The mechanical design of Heating, Ventilation, and Air Conditioning, or HVAC, necessitates a very extensive and complicated framework that takes heat load estimates and machine schematics into account. We handle the design elements of your plant and machinery while ensuring optimal safety. We perform heating loss, cooling gain calculations, duct design of your custom house which is needed to obtain a permit from the city.
Reliable & Experienced Designers in GTA
Call us today at 226-747-7966 We are available to help 24 hours.
- 3D Drafting Using Revit Services
- Below Grade Entrance Drawing Permits Services
- Commercial Retail Design Permit Services
- Custom House Design Services
- Residential Drafting & Commerical Drafting Services
- Garage Extension Permit & Garage Desings
- House Extension Drawings Services
- Legal Basement Drawings & Permit Services
- Mechanical HVAC Design + Heat Load Calculations Services
- Retail Store & Food Store Design Services
- Separate Entrance Permit & Driveway Extension Permit Services
- Deck Design Services
- Septic Tank Design Services
- Underpinning Basement Services


